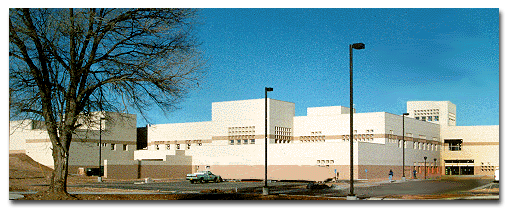The building was designed by architects Jorge De La Torre of De La Torre Architects of Albuquerque with Hal Dean of Dean/Krueger and Associates assisting and constructed by Jayne Inc. of Albuquerque.
The facility was designed as a state-of-the-art, user-friendly building with features that add greatly to the efficiency of services. Construction was completed in 1998 at a cost of $16 million; the total square footage is 167,750. The facility includes a records center with the capacity to store 90,000 cubic feet of records, and climate controlled microfilm and electronic record storage vaults. Archives research rooms include subdued/indirect lighting, public access computers, microfilm reader/printers, and research tables with access to electrical outlets. The archives vault was designed to include environmental controls for temperature, humidity, and air filtration. Public art throughout the building and outside, reflects cultural, historical and traditional values, and includes works by Douglas Hyde, Michael Naranjo, David Parsons, James Koehler, Karen York and Worrelein Studios.
Design considerations weighed heavily on maximizing access to related collections of the State Records Center and Archives and the State Library. For more information on the services provided by the State Library visit their website at www.nmstatelibrary.org.

